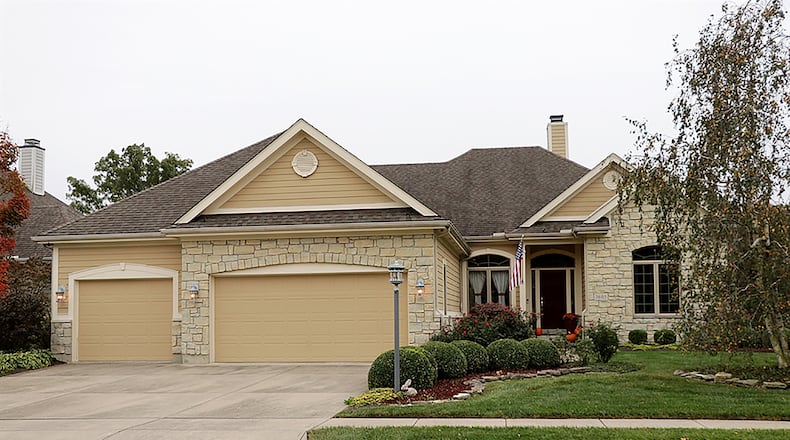Offering spaces designed for quiet retreats with social areas large enough for entertaining, this custom-built ranch has a full, finished lower level with a floor plan designed for a variety of uses.
The lower level is accessible by an elevator or a wide, open staircase.
Listed for $579,900 by Wright-Patt Realty Inc., the stone-and-plank ranch at 3605 Sunset Bluff has about 4,200 square feet of living space with three to five bedrooms.
Built in 2005 in a secluded neighborhood of Beavercreek, the home has had recent updates, including one of the dual heating and cooling systems in 2020, the water heater in 2019 and a rear deck in 2016.
Formal entry opens into a ceramic-tile foyer with mosaic details. The tile creates a walkway between the combined living and dining room and flows into the hallway, kitchen and breakfast room. Ten-foot ceilings are throughout the main level, and walls of windows provide views of pond and common area. Inlay carpeting designates separate space for the formal areas that are part of the open floor plan.
Within the great room, a gas fireplace has cherry wood surround and mantel and is flanked by display nooks with glass shelves, cabinets and lights. A wall of windows provides plenty of natural light and crown molding accents the ceiling. A glass door opens to a covered balcony composite deck with wrought-iron railing.
The deck is accessible from the bay-like breakfast room, which is offset from the kitchen by a two-level peninsula countertop. The upper counter creates a breakfast bar setting for up to four while the lower level has a double sink and additional work space. Cherry cabinetry fills two walls of the kitchen and surrounds stainless-steel appliances, including a six-burner gas range.
There is a pantry closet, and the kitchen has access to a short hallway to the guest wing of the main level.
From the foyer, double doors open into the main bedroom suite, which branches off a hallway. Off the hallway are two walk-in closets and a linen closet. The bedroom is at the rear with a picture window that looks out over the pond. The bathroom has a double-sink vanity, a large walk-in shower with ceramic-tile surround, a seat, dual shower heads and glass doors. An arched window has wooden blinds, and the ceramic-tile flooring complements the cabinetry.
The guest wing has two bedrooms and a full bathroom, with tub/shower and single-sink vanity. One bedroom is currently set up as a study. A hallway to the garage three-car garage has additional closets and access to an elevator.
An open wide stairwell from near the dining area of the great room leads down to the lower level. At the bottom of the stairwell, a wide hallway has ceramic-tile flooring and the lower-level entrance to the elevator. The hallway wraps around the stairwell to the versatile finished living space.
Double doors open off the hallway into a multipurpose room, which is currently set up as an office. The room could be a media room or a bedroom as there is a large closet and a shortcut access to the full bathroom.
At the end of the hallway is a family room with a picture window that looks out over the back yard and covered concrete patio. From the family room is a fully equipped kitchen and dining room. White cabinetry with complementing countertops fills two walls and surrounds appliances that include a range, dishwasher and refrigerator.
The kitchen opens into a bay-like dining area with three windows and a glass door that opens to the covered patio and back yard.
Off the family room is hallway that leads to a bedroom with a window and a large closet. The full bathroom has a walk-in shower and single-sink vanity. There is also a laundry room with folding counter, sink and cabinetry.
An unfinished bonus room could be finished into an exercise room as it is accessible from the laundry room. Additional unfinished space houses the dual heating and cooling systems, offers storage and possible workshop or garden room space as double doors open from this area out to the back yard.
BEAVERCREEK
Price: $579,900
Open House: Oct. 31, 2-4 p.m.
Directions: U.S. 35, to south on North Fairfield Road to right on Cedarwood Lane, right on Tylers Lane, to left on Sunset Bluff or Shakertown Road to south on Talowood Drive, to Blythewood Drive which becomes Riverwood to left on Sunset Bluff
Highlights: About 4,200 sq. ft., 3-5 bedrooms, 3 full baths, volume ceilings, gas fireplace, ceramic-tile flooring, finished lower level, two kitchens, elevator, balcony deck, covered patio, 3-car garage, dual HVAC with update in 2020, water heater in 2019, homeowners association
For more information:
Jerry Williams
Wright-Patt Realty Inc.
(937) 478-7601
About the Author






